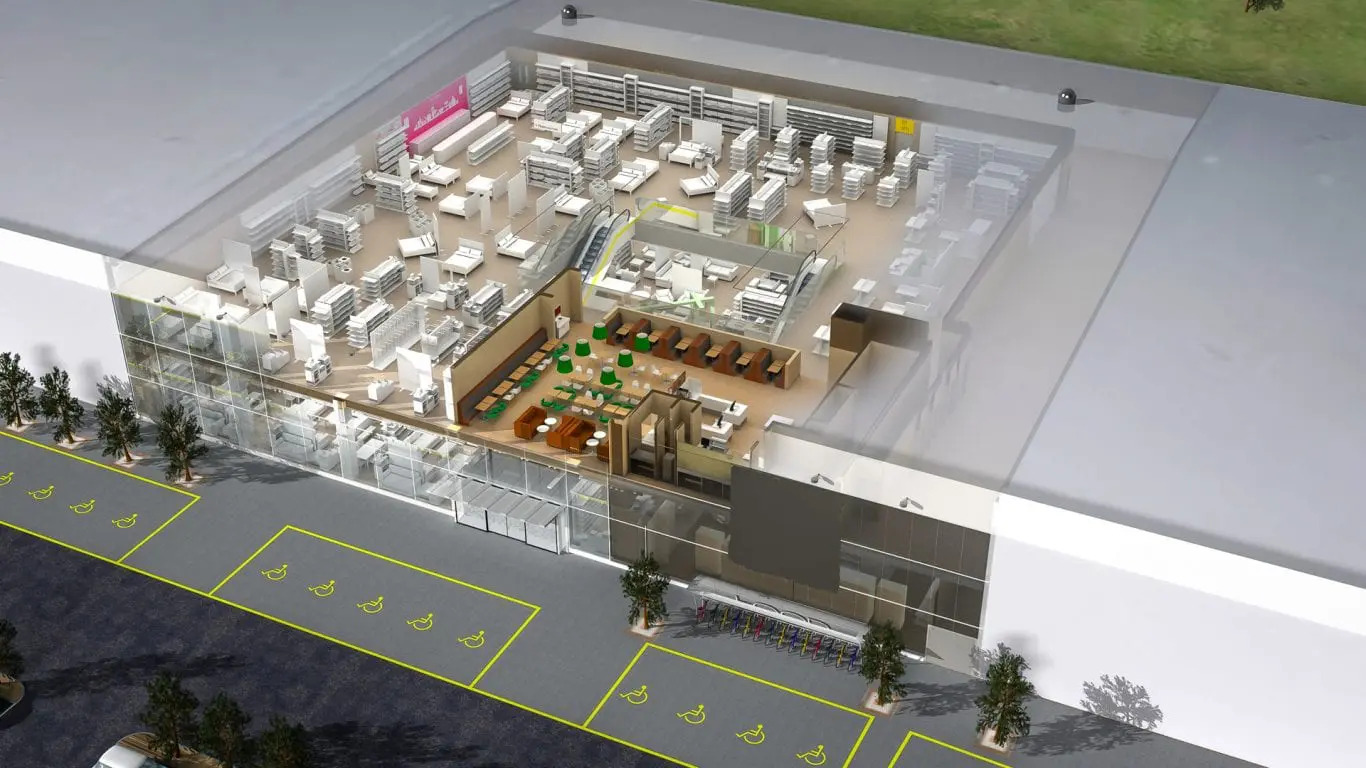Creating a functional and welcoming retail space is essential for attracting customers and ensuring a positive shopping experience. Effective space planning strategies play a pivotal role in achieving this goal. Here are key strategies to consider when designing a retail space that is both functional and inviting:
1. Understand Your Customer Flow:
Analyzing customer traffic patterns is the foundation of effective space planning. Study how customers move through the space, identify high-traffic areas, and prioritize them for prominent displays or promotional items. By understanding the flow, you can strategically position products and create focal points that capture customers’ attention.
2. Define Clear Pathways:
Design clear pathways within the store to guide customers seamlessly from one section to another. Avoid overcrowding aisles and ensure there is enough space for customers to move comfortably. Well-defined pathways enhance navigation and prevent congestion, creating a more enjoyable shopping experience.
3. Create Engaging Displays:
Utilize eye-catching displays to showcase products and tell a compelling story. Whether it’s a themed display, seasonal arrangement, or product grouping based on functionality, visually appealing displays capture customer interest. Incorporate a variety of display heights and textures to add depth and visual interest to the space.
4. Balance Aesthetics with Functionality:
While aesthetics are important, it’s crucial to balance them with functionality. Ensure that displays and shelving are not only visually appealing but also practical for showcasing products. Adjustable shelves, modular displays, and versatile fixtures enable you to adapt the space based on changing inventory needs.
5. Prioritize Store Layout:
Consider the overall store layout, including the placement of cash registers, fitting rooms, and service areas. Position these elements strategically to enhance customer convenience. Fitting rooms, for instance, should be well-lit and easily accessible. Place cash registers near exits to facilitate smooth checkouts and minimize waiting times.
6. Optimize Lighting:
Lighting is a powerful tool in retail space planning. Proper lighting enhances product visibility and creates a welcoming ambiance. Use a combination of ambient, task, and accent lighting to highlight specific products and create focal points. Natural light, if available, can add warmth and authenticity to the space.
7. Incorporate Comfortable Seating:
Incorporate seating areas within the retail space, especially for stores where customers might spend extended periods browsing. Comfortable seating encourages customers to relax, try out products, and engage with the merchandise. Consider stylish chairs or benches that complement the store’s theme and ambiance.
8. Pay Attention to Color Psychology:
Colors evoke emotions and influence customer behavior. Choose colors that align with your brand identity and create the desired atmosphere. For example, calming hues like blues and greens can promote a relaxed shopping experience, while vibrant colors like red and yellow can stimulate energy and excitement.
9. Utilize Technology:
Integrate technology seamlessly into the retail space. Interactive displays, digital signage, and mobile devices can enhance customer engagement. Augmented reality (AR) and virtual reality (VR) technologies can provide immersive product experiences, allowing customers to visualize products in their intended usage scenarios.
10. Regularly Evaluate and Adapt:
Retail space planning is not static; it should evolve based on customer feedback and changing trends. Regularly evaluate the effectiveness of the current layout, gather customer insights, and be willing to make adjustments. Flexibility and adaptability are key to creating a retail space that consistently meets customer needs and expectations.
In conclusion, effective retail space planning is a blend of art and science, combining customer psychology, design aesthetics, and functionality. By understanding customer flow, defining clear pathways, creating engaging displays, balancing aesthetics with functionality, prioritizing store layout, optimizing lighting, incorporating comfortable seating, considering color psychology, utilizing technology, and regularly evaluating and adapting the space, retailers can create a functional and welcoming environment that attracts customers, encourages exploration, and fosters a positive shopping experience.


YOUR COMMENT